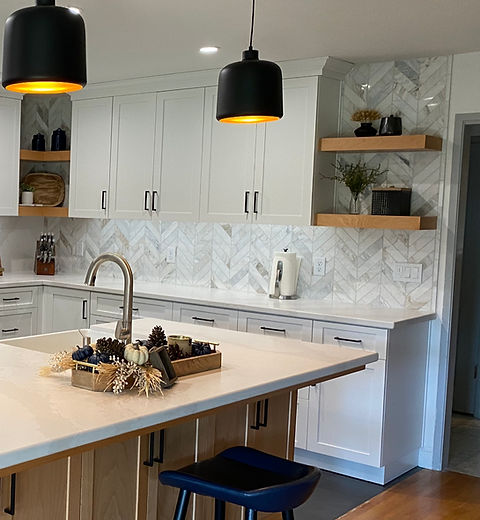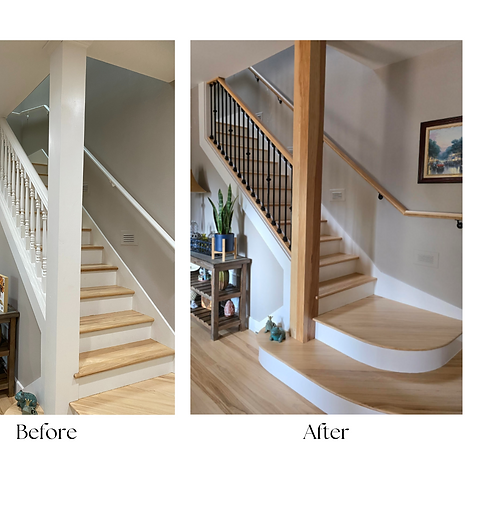J.BRENNAN DESIGN
Interior Design

COMMERCIAL BREAKROOM
We turned this dated "coffee shop" style breakroom into an updated space with multiple seating areas for their employees to enjoy. Added a huge island and TV's to make lunchtime a time to relax and recharge.



BEFORE
BOOTHS AND NOT ENOUGH STORAGE
This original breakroom was ready for an upgrade! It had limited seating, felt dated and no longer worked for the number of employees needing the space.
AFTER
LARGE ISLAND AND LOTS OF STORAGE!
Employees can now eat lunch at the large counter that doubles as a serving area for catering. Added bonus of being able to charge devices from the built-in power in the island.
AFTER
LOUNGE AREA
The idea was to create a "lounge" feel in the breakroom. The banquette provides more seating capacity, and the tables and chairs provide flexibility on the layout.
RESIDENTIAL PROJECTS

MODESTO
KITCHEN RENOVATION
Modern Farmhouse
This was a fun one! From an original 1960's kitchen, we did a complete renovation down to studs and rebuilt in a modern farmhouse style complete with coffee bar and a huge island.

PRIMARY BATH
Sophisticated, Yet Relaxed
Clean, simple feel but elevated and classic. The beauty of large format tile, a backlit niche, this primary bath is now a tranquil space to unwind. Hard to believe a closet used to be in this space!

FULL BAR? YES, PLEASE!
Transformed the dining space in this Sherwood Forest home
From a blank wall to a beautiful built-in hutch, wine fridge & lots of storage for holiday dishes. Added power in the counter for the margarita machine! Dimmable lighting, beautiful art and accessories....now their ready for guests!
.png)
STAIRCASE REFRESH
Open and Inviting
With the staircase being the first thing you see when you walk into this beautiful Murphys home, the clients wanted to modernize it. We wrapped the post in Hickory and replaced the balusters and hardware with black iron.

BACKGROUND
Interior Designer and Certified Project Manager
Owner, Jennifer Brennan is certified in Project Management and has years of experience in Interior Design. She worked for a local General Contractor and Design firm before starting her own Company, J. Brennan Design. With an “eye for design” and the discipline of a Project Manager, she brings education, experience and talent to her projects.
J.BRENNAN DESIGN SERVICES
Interior Design and Project Management


SPATIAL PLANNING
Let's get it right
Space planning is essential to the success of any great project. From initial plans to furniture install, a well thought out plan is key. We can provide floor plans, furniture layouts and renderings so you feel comfortable and excited about your project!
PROJECT MANAGEMENT
Personalized Attention
Good communication, setting expectations and working together to achieve your desired result is our main goal! We will work with you throughout the project, guiding you through the planning, execution and completion phases of your project.

DESIGN CONSULTATION
Interior Design Done Right
Every room or building has its own personality. We love coming up with creative and beautiful ideas to help you get the most out of your space. It’s a collaborative process and we want you to be thrilled with the end result.
CONTACT

